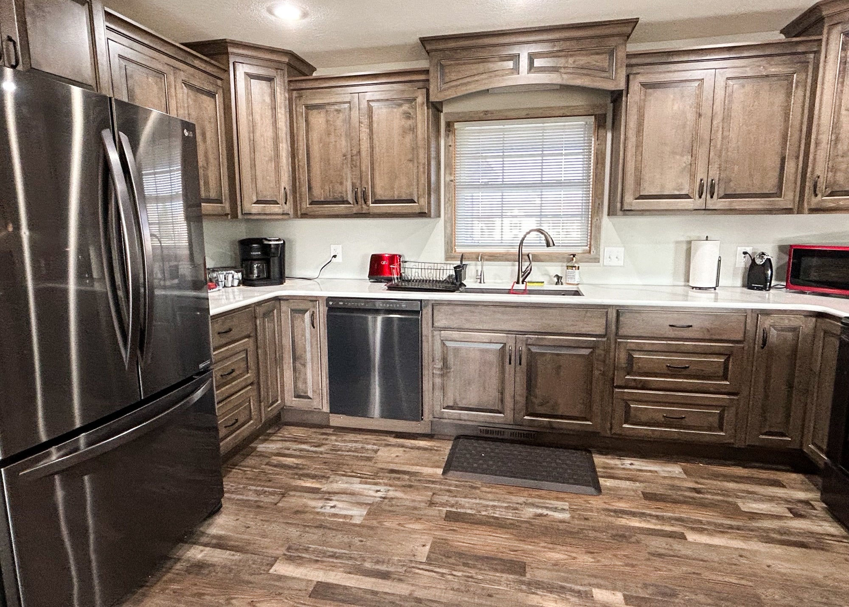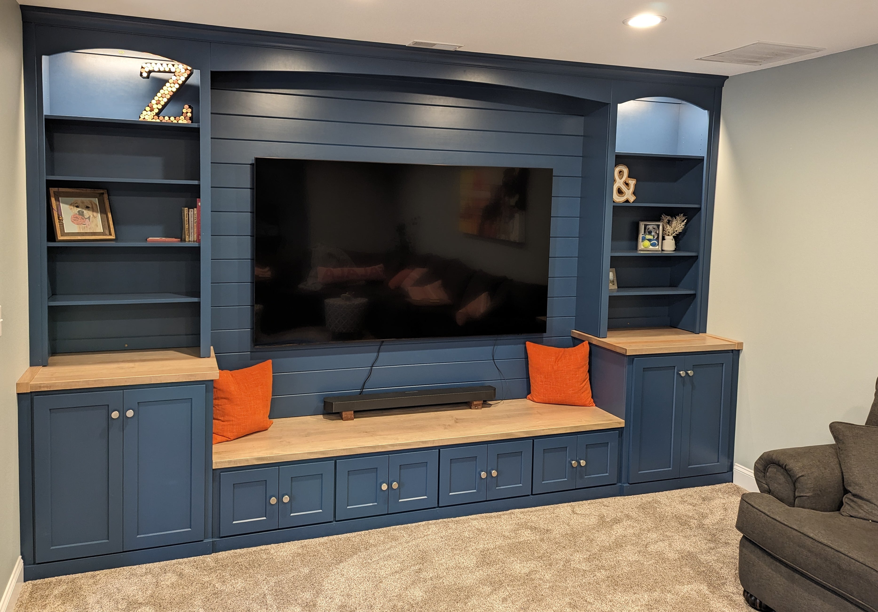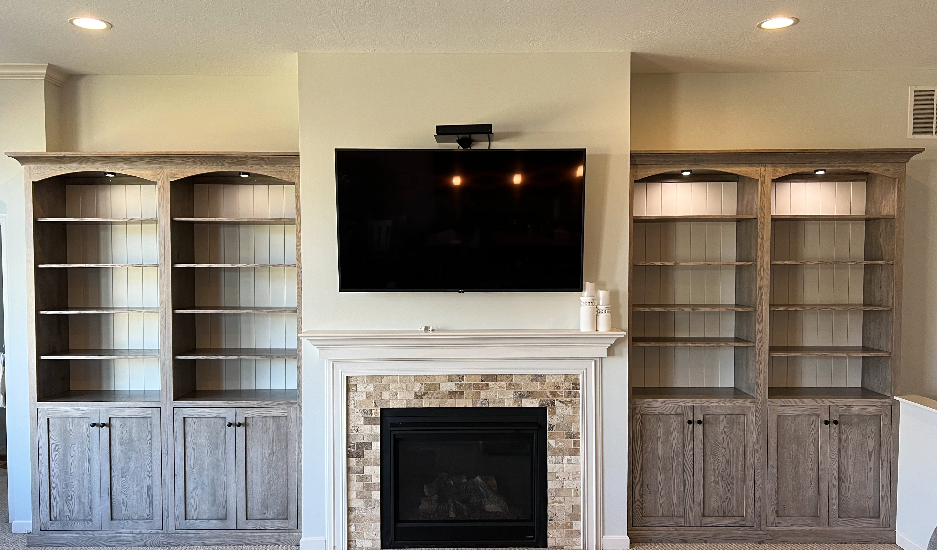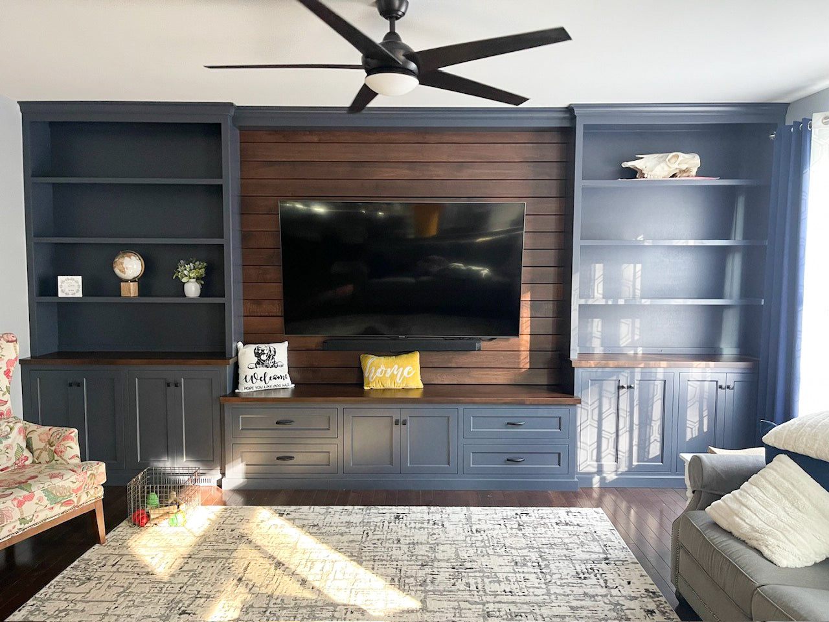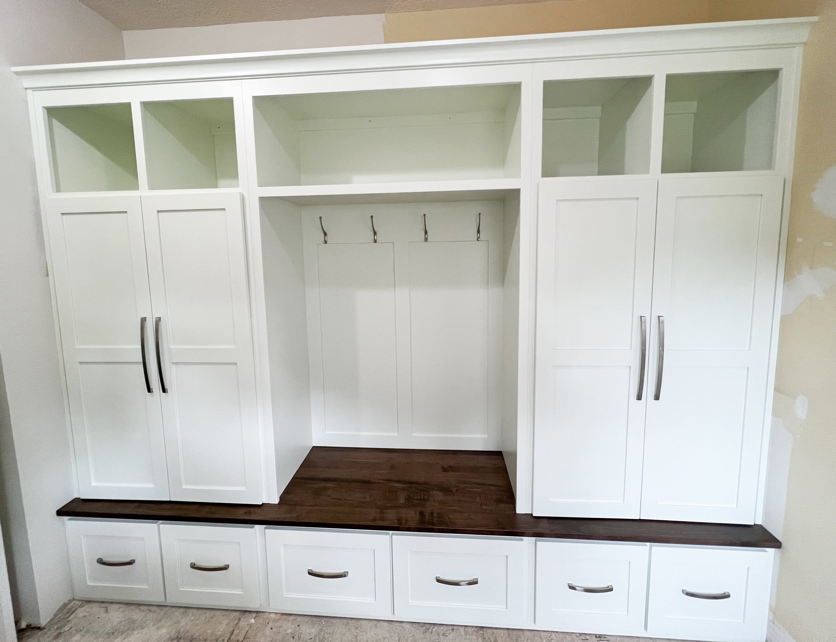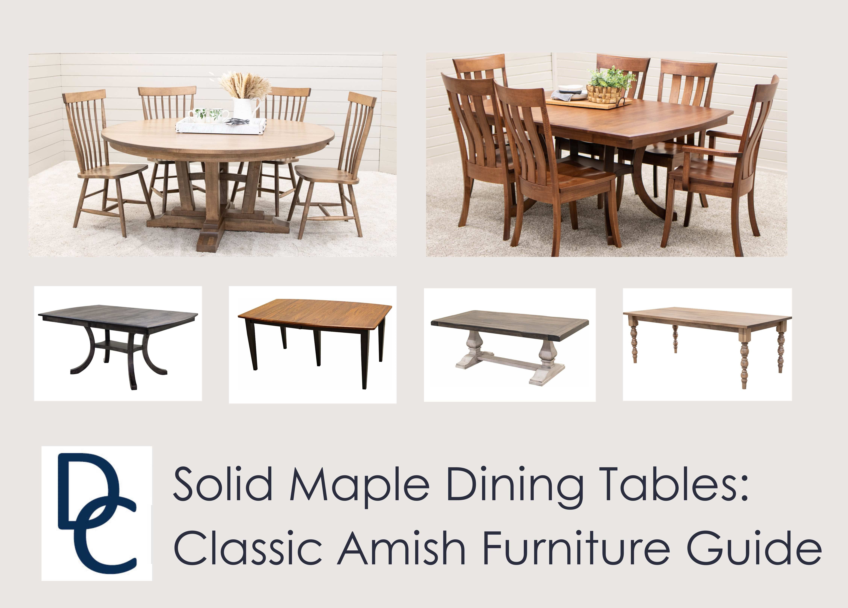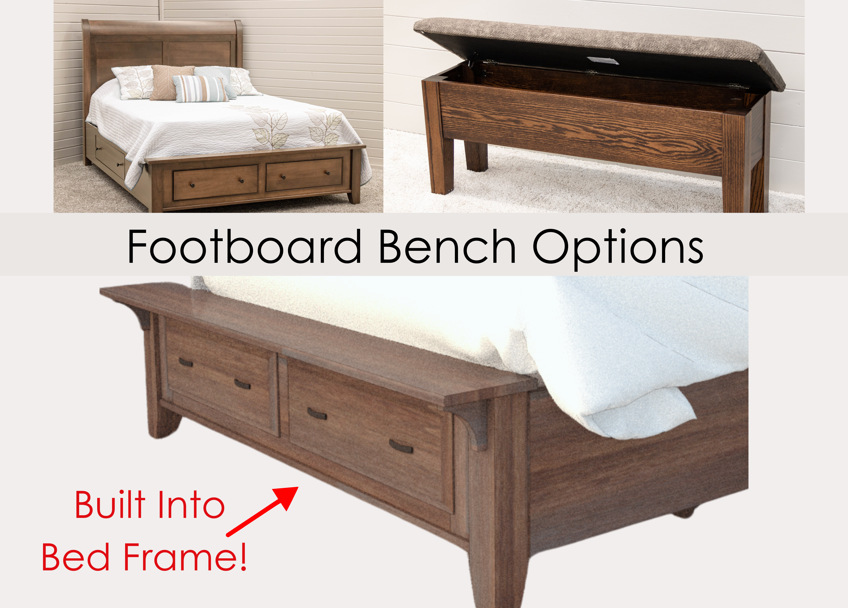Tips for Optimizing Your Home’s Open Floor Plan
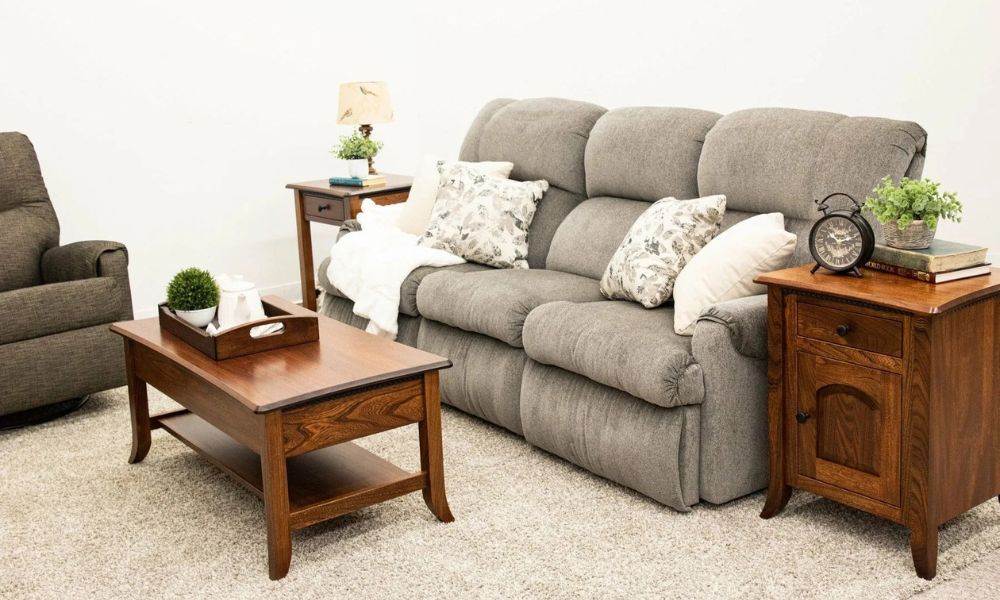
Open floor plans have become a hallmark of modern home design, celebrated for their spaciousness and fluidity. They break down the barriers of traditional layouts that don’t allow for living areas to flow together. However, with this openness comes the challenge of defining spaces within the home without physical walls. Read on and discover nine helpful tips for optimizing your home’s open floor plan.
1. Strategically Define Spaces With Area Rugs and Furniture Layouts
Area rugs are an effective way to visually define different zones within an open floor plan. By placing rugs under furniture groupings, such as a sofa and coffee table, you can create a cozy living area that feels distinct from adjacent spaces.
Additionally, arranging furniture to face in specific directions can subtly guide the flow of movement throughout the home, allowing each area to serve its intended purpose without the need for walls. Consider using furniture pieces like bookcases or consoles as dividers to delineate spaces while maintaining the open, airy ambience.
2. Use Consistent Flooring To Create a Seamless Flow Between Spaces
Consistent flooring is key to maintaining the uninterrupted visual flow that open floor plans are popular for. Using the same type of flooring material throughout connected spaces will create a cohesive base that unifies the area. Whether you prefer hardwood, tile, or laminate, choosing a single flooring style will diminish the abrupt changes that can break the sense of continuity. One flooring material is easy on the eyes, enhances the overall spacious feel of the environment, and serves as a foundation that allows your furniture and decor to stand out.

3. Use Multifunctional Furniture for Flexible Spaces
Multifunctional furniture is a smart choice for optimizing open floor plans, as it provides flexibility and helps save space without compromising on style. Pieces like sofa beds, extendable dining tables, or storage ottomans can serve dual purposes. For instance, a sofa bed can transform a living space into a guest room when needed. At the same time, an extendable dining table offers the convenience of adjusting to accommodate both intimate dinners and larger gatherings. These versatile pieces enhance the practicality of open spaces, contribute to an organized environment, and create a dynamic arrangement that adapts to your lifestyle needs.
4. Play With Color To Divide Areas Without Physical Barriers
Color is a powerful tool that can visually divide areas in an open floor plan. You can use varying shades, hues, or bold accent colors to distinguish between different zones within the space.
For example, painting one wall of the dining area a different color or using color-coordinated decor items can set it apart from the adjacent living space. Additionally, incorporating color through upholstery, curtains, or artwork can enhance the definition of each area to add depth and interest.
5. Incorporate Lighting To Delineate Zones
Lighting plays a crucial role in defining zones and setting the mood within an open floor plan. By incorporating different types of lighting—such as pendant lights, floor lamps, or recessed lighting—you can create distinct areas for various activities while enhancing the overall ambience.
For instance, pendant lights above a dining table can focus attention on the dining area. At the same time, a combination of floor lamps and recessed lighting in the living space can provide a cozy, inviting atmosphere. Layering lighting options allow for flexibility and adaptability, making the space suitable for a range of uses, from everyday living to entertaining guests. Not only does strategic lighting define functional zones, but it also contributes to the aesthetic harmony and depth of the home environment.

6. Consider Privacy Needs and Integrate Solutions Without Compromising the Open Feel
Maintaining privacy in an open floor plan can be challenging. However, balancing open living with privacy is possible with creative, stylish solutions tailored to your lifestyle.
Consider using sheer curtains or lightweight blinds that permit natural light while providing some level of separation. Folding screens or plants can also act as movable barriers to offer moments of seclusion without permanent walls.
Incorporate sound-absorbing materials—such as plush rugs and fabric wall hangings—to increase privacy and minimize noise traveling through the rooms. Thoughtful placement of furniture, like orienting seating away from high-traffic areas, ensures personal spaces feel intimate.
7. Keep Clutter to a Minimum With Smart Storage Solutions
Integrated storage options—such as built-in shelves, under-stair storage, and furniture with hidden compartments—support a tidy environment by providing designated spaces for belongings. Organizing items in stylish baskets or decorative boxes adds functional elegance, allowing personal objects to be out of sight while contributing to the overall decor. Add vertical storage solutions—such as floating shelves or wall-mounted cabinets— to maximize space and keep the floor clear of more furniture.
8. Use Plants and Greenery To Add Life to the Space
By strategically placing potted plants or hanging greenery, you can enhance the natural beauty of the home and support a healthy atmosphere. Choose a mix of large statement plants and smaller succulents or ferns to create depth and variety. Plants like fiddle leaf figs or bamboo palms can serve as organic visual dividers between zones. Beyond aesthetics, indoor plants improve air quality, reduce stress, and boost overall well-being, making your home both beautiful and beneficial for those who reside within.
9. Evaluate and Adjust the Layout To Suit Your Changing Needs
Open floor plans are inherently dynamic, allowing for adaptability over time as lifestyle needs evolve. Perhaps the addition of a new hobby demands more workspace, or family growth calls for differently defined play areas.
Occasionally revisiting the arrangement of furniture, decor, and interior elements allows you to identify opportunities for reconfiguration to better suit your changing preferences. Being open to change will make your home more functional, so it becomes a true reflection of your personal style.
Follow these tips for optimizing your home’s open floor plan to create a harmonious, functional, and beautiful space that can adapt to your lifestyle. With thoughtful design choices and an eye for detail, you can make the most of a modern layout while maintaining its airy layout.
If you need help furnishing these open spaces, explore the selection of Amish-made furniture in Ohio from our Dutch Craft team! We want to make your dream home design become a reality with high-quality furniture pieces.

